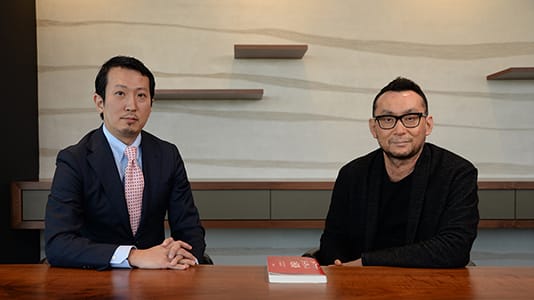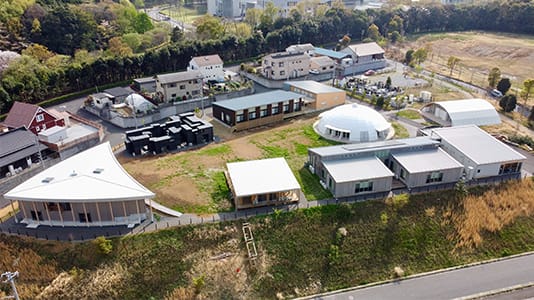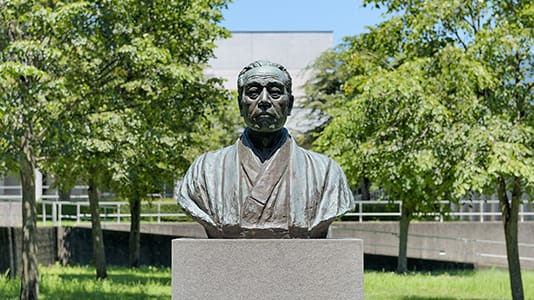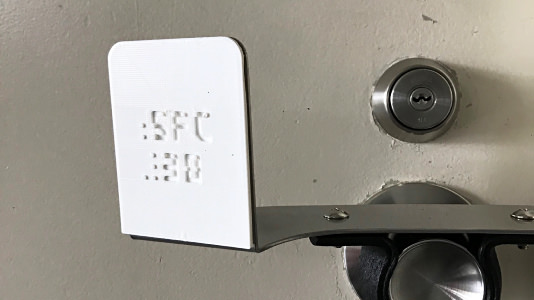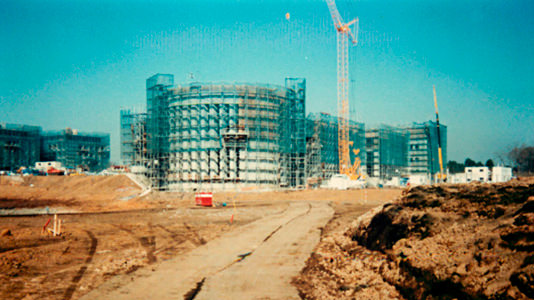Miraisozojuku(Institute for Designing the Future) Project β Village

The Miraisozojuku(Institute for Designing the Future) project was launched in 2007 with the aim to create a residential education and research facility where students, faculty members, and others from within and outside the university, and from all over the world, can live and learn together at SFC in the spirit of hangaku hankyo—learning while teaching, teaching while learning.
As part of the Miraisozojuku(Institute for Designing the Future) project, Student Built Campus (SBC) was established by students, faculty members, and alumni in 2015. Students and faculty members of the SBC Joint Seminar are taking the lead in shaping a new campus in the East Zone, located adjacent to the north side of the existing campus, under the concept of “Creating the Campus of the Future with Our Own Hands.”
All facilities were completed in 2020, the year of SFC’s 30th anniversary, and plans are being made to utilize the residential education and research facility in a variety of ways. However, the SBC project, which considers operation and disassembly, continues without end. It will now tackle new issues such as the creation of fixtures for the facilities and development of the courtyard.
The area of development was thus far called the East Zone. However, upon completion of the facilities, the official name became “β(Beta) Village,” because the Greek letter “β” is associated with unfinished work, such as in the term “beta version.” In line with this change, the buildings have been named β1, β2, β3, β4, β Dome, β Studio, and β Pavilion. Details of the facilities are also available on the SFC official website.

Message
β Village
β1(HOUSE 1)+β FACTORY (DFF-W)
First residential facility of the SBC Project to come to fruition
β2(HOUSE 2)+β KITCHEN
Japanese- and Western-style rooms and spacious kitchen promote open discussions
β3(HOUSE3)
The third residential facility combines a discussion space and capsule-type bedrooms
β4(HOUSE 4)
The fourth residential facility is catered to individual stays
β PAVILION
β Village’s link to those within and outside the university
β DOME
Facility for presentation of research results and exhibitions
β STUDIO
First building in Japan to use paper tubes as raw material

























